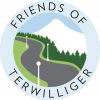
Terwilliger Parkway Plans and Regulations
The Terwilliger Parkway Design Guidelines and the Terwilliger Parkway Corridor Plan are two important documents that protect the natural character of Terwilliger Parkway and environs.
The Terwilliger Parkway Design Guidelines were adopted by the City of Portland in 1983 to protect the scenic and recreational character of the city’s only linear park. The design district that it applies to includes not only properties that border the parkway, but also properties up and down-slope from it. It includes residences, businesses, and all of the Marquam Hill campus of OHSU. This excerpt from the “Character of Terwilliger” statement on page 7 of the guidelines captures its intent:
“Urban development adjacent to the Parkway is sometimes hidden from the Trail and Boulevard. When visible, it often fits into the natural topography and enhances the aesthetic experience of the Parkway.”
Most development projects, including home remodels, are subject to the design guidelines if they are visible from Terwilliger Boulevard or will affect traffic on it. Map 2 shows the boundaries of the design district. Area homeowners would be wise to familiarize themselves with the design guidelines before undertaking additions and remodels so that they don’t have an un-pleasant surprise when they apply to the city for a permit.
The Terwilliger Parkway Corridor Plan is a companion document that governs city policies regarding Terwilliger, including land-use, scenery, transportation and roadway management, park and recreation management, signage, etc.
